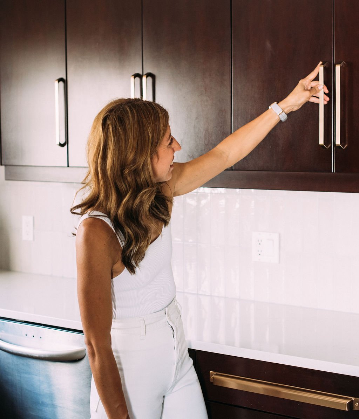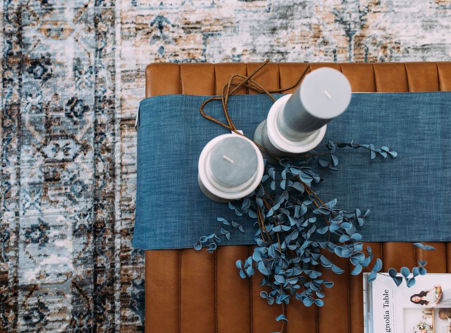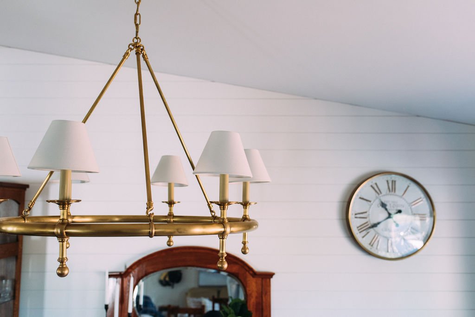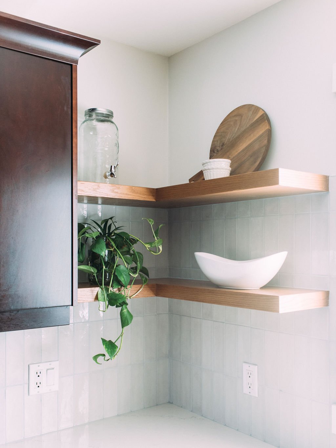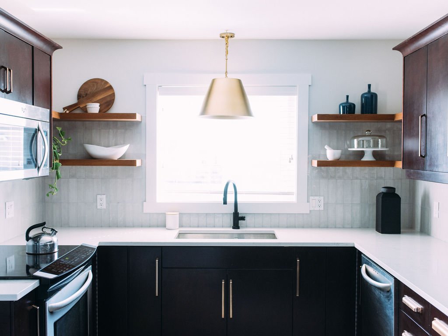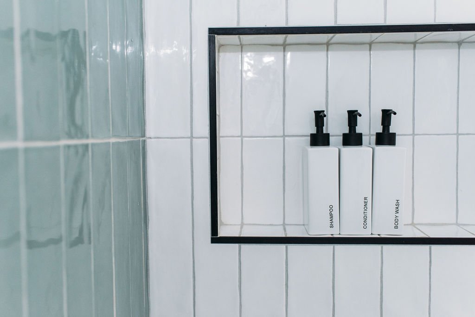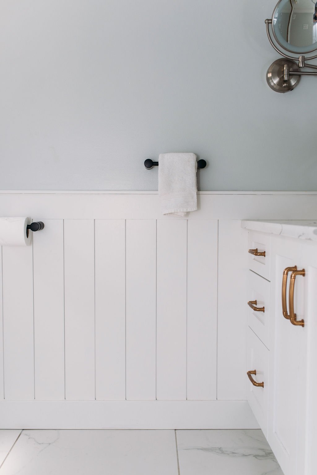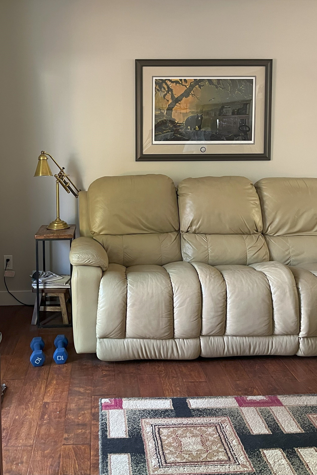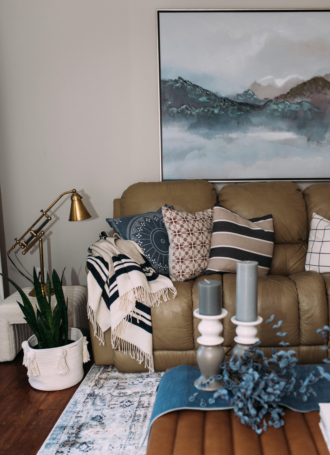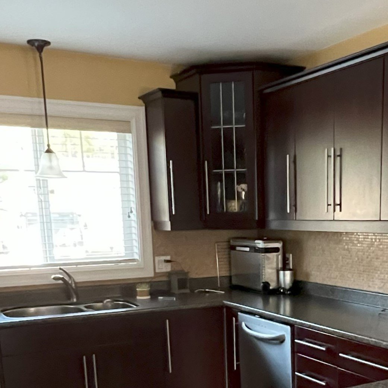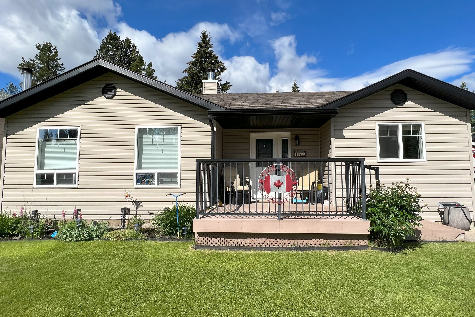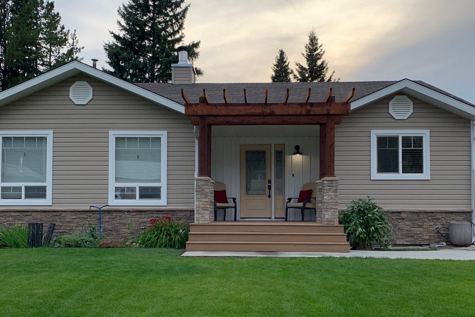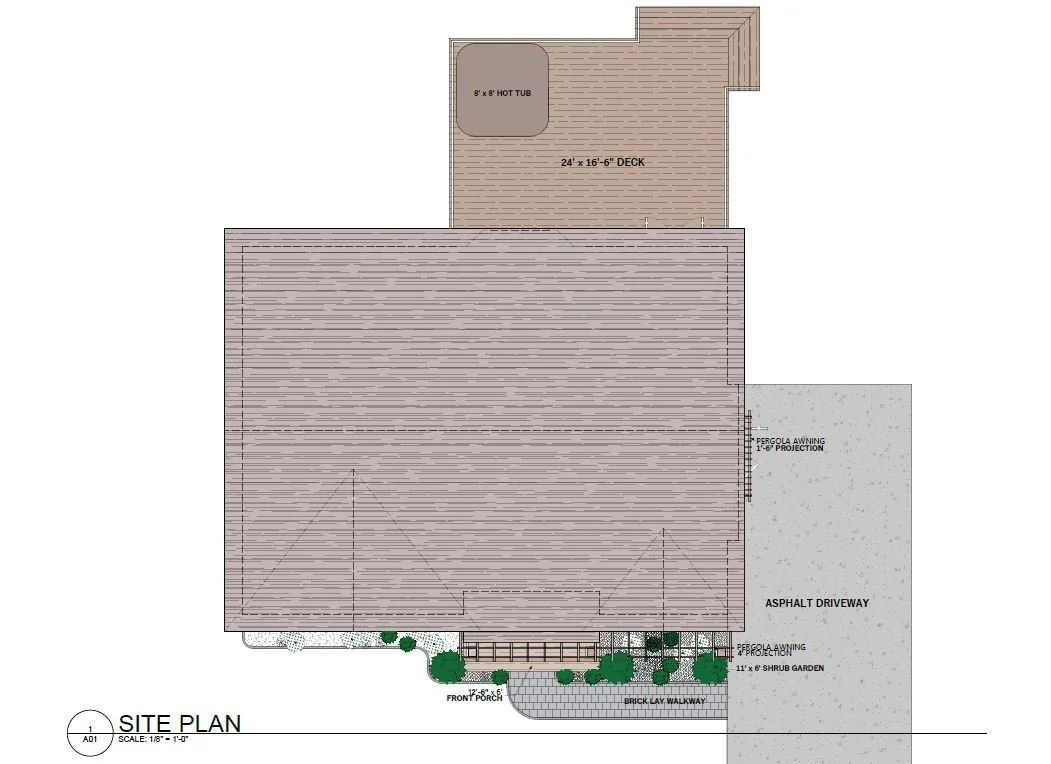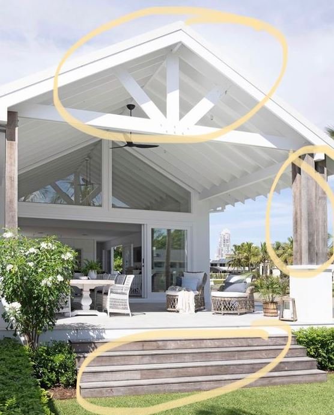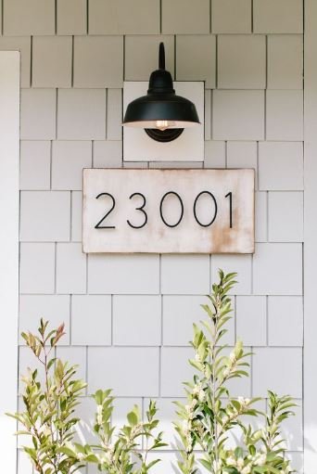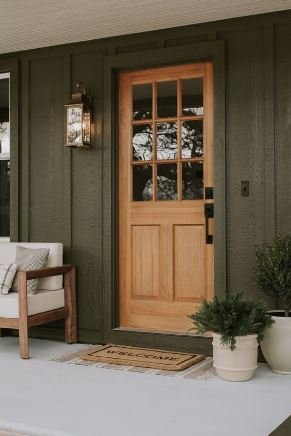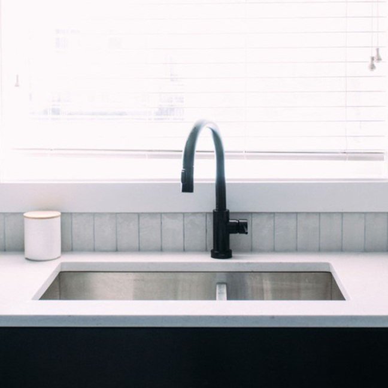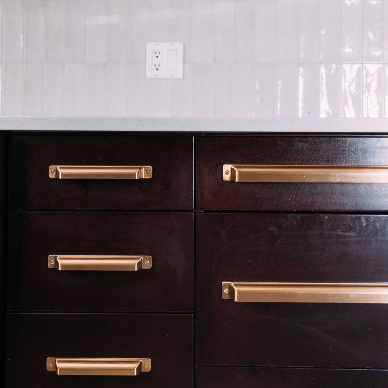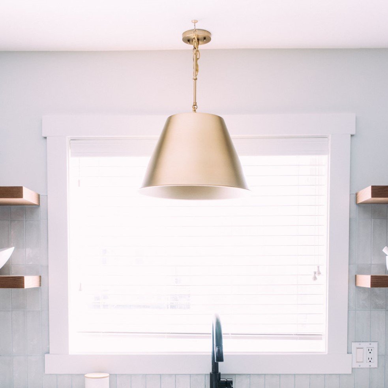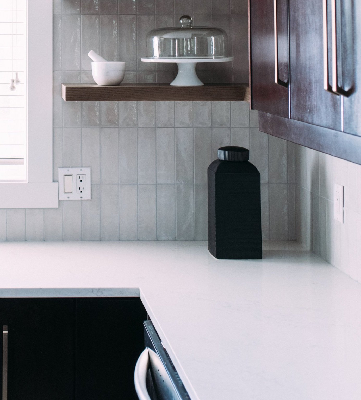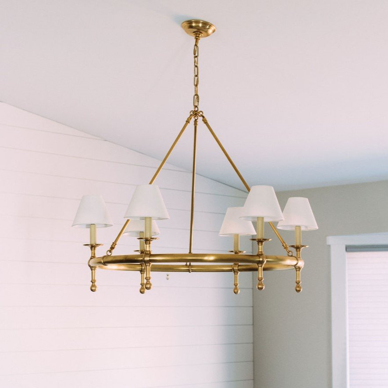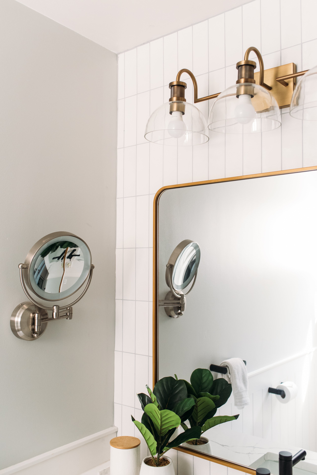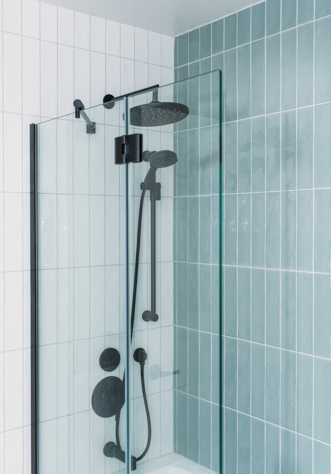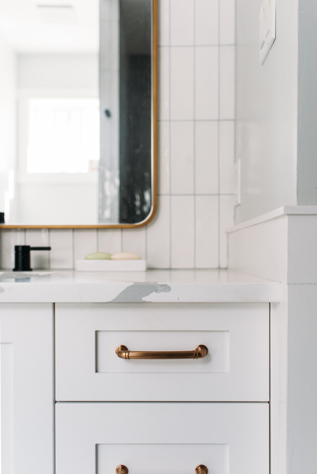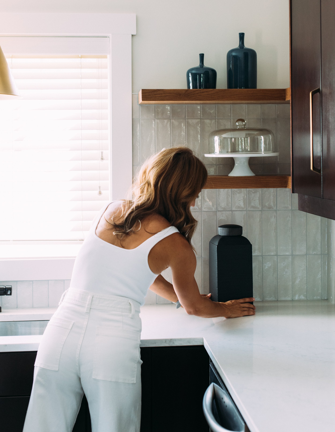The Mountain View Project
Welcome to 2024!
Our Mountain View Project has been a joy to work on but also a bit of a head scratcher for our team. There were a few design phases and unexpected challenges, but I believe we have enhanced this little home in much need of some attention in all the best ways.
What we completed- kitchen update | bathroom complete renovation | new window coverings | new lighting | dinging room and living room refresh | exterior update
What we are working on now- Living Room furniture refresh
“Design is not just what it looks like and feels like its how it works in the space”
Living Room Refresh Before & After
What we did
Updated to modern recessed lighting and got rid of all the textured ceiling patterns. We chose a flat ceiling for our finished look.
Got rid of the green and painted with a more muted, updated colour
Added custom drapery and rod
Updated the space with a new piece of art, area rug, accent pillows and an ottoman
Main Bath before | during | and after
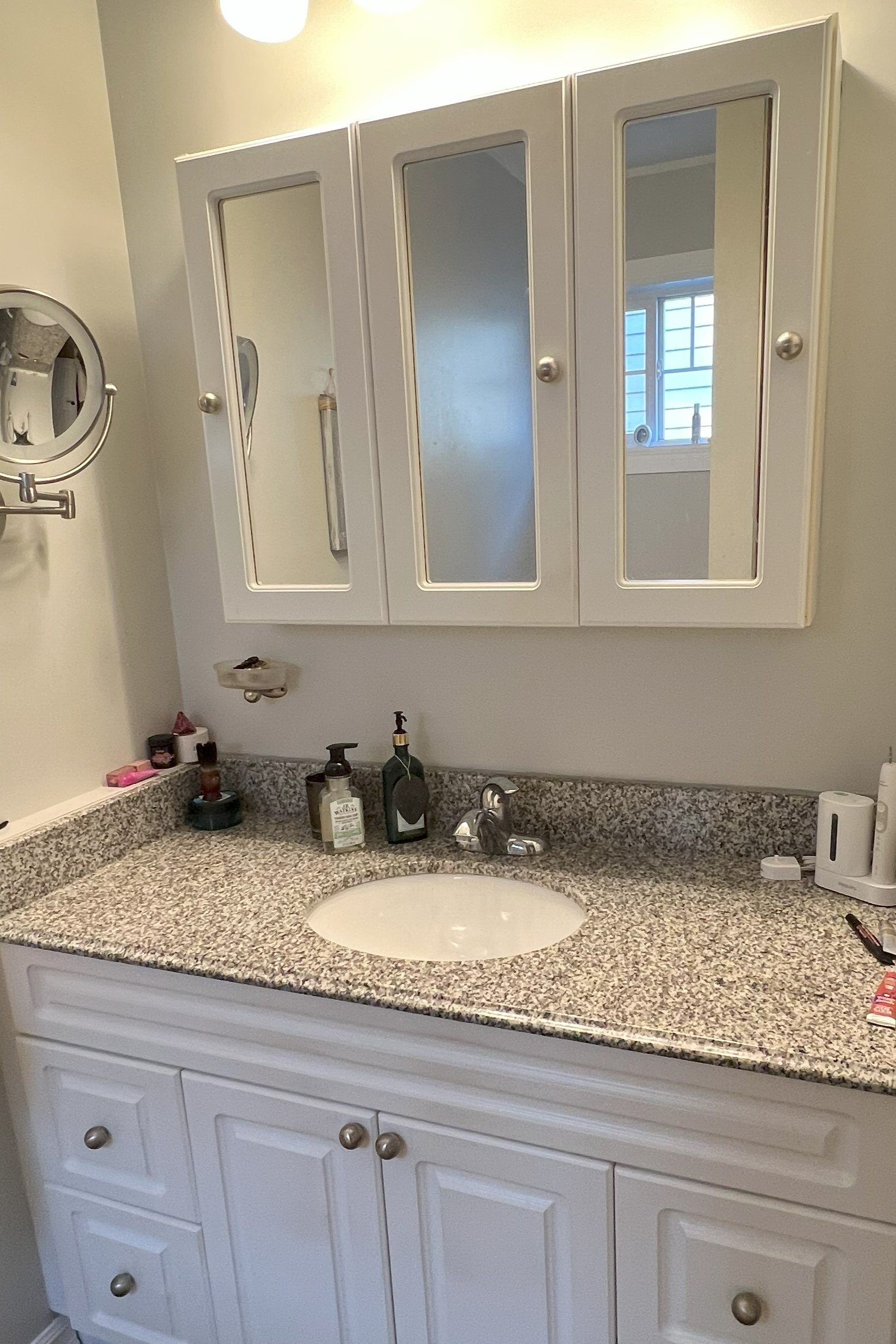
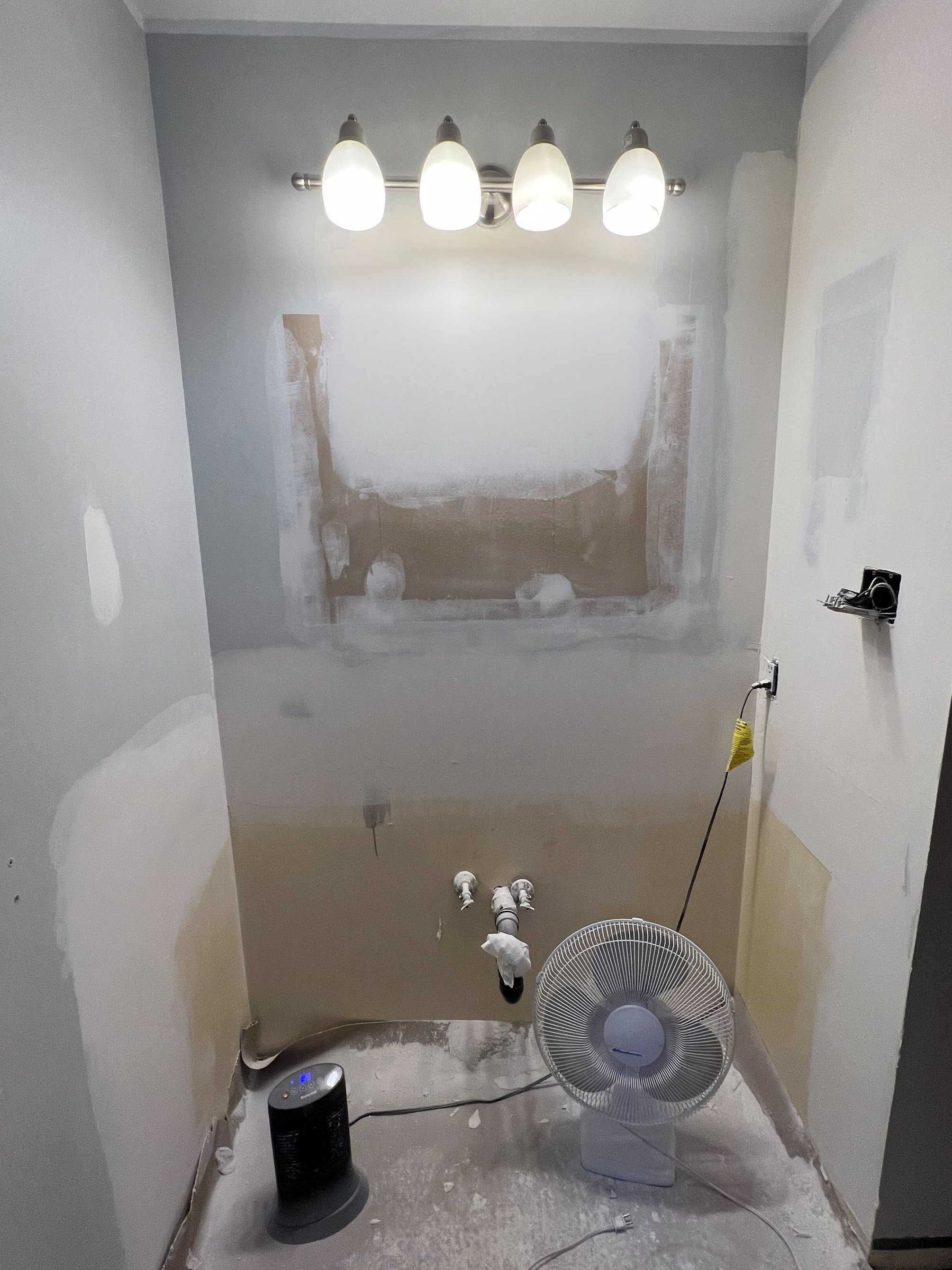
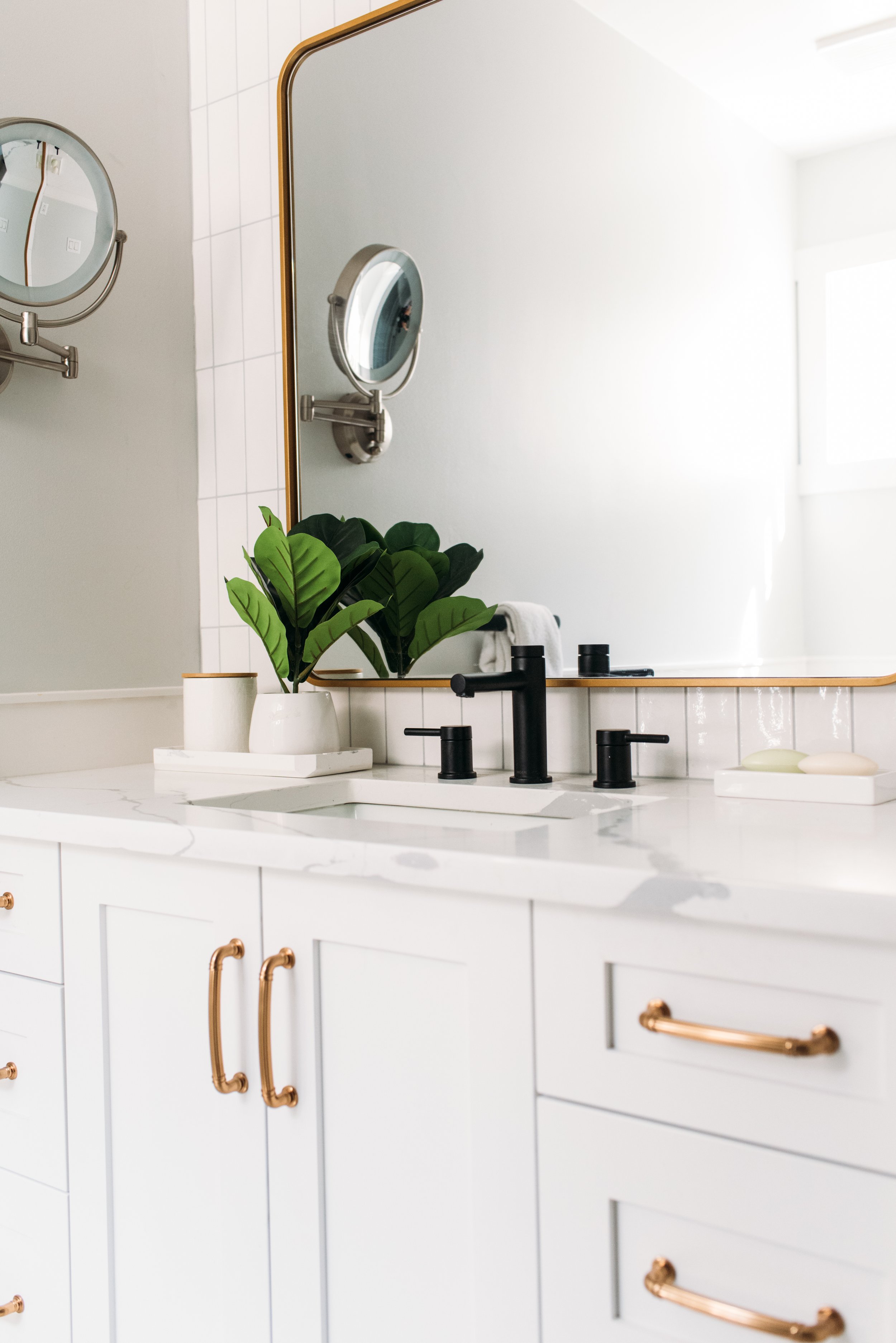
The design was to be spa like, simple classic but impactful with the blue coloured tile and the extra design details in the wainscoting panelling
What we did
completely renovated this bathroom new flooring, new tile, new lighting, new tub /shower shield and shower fixtures
added board and batten style paneling
new vanity and quartz counter top sink and faucet
In the kitchen we enjoyed giving it a bit of an update with keeping the existing cabinetry and lay out. We added large brushed gold pulls on the flat style cabinetry for big impact. We also added a statement light centred above the sink. Open shelving in replace of corner cabinetry and a beautiful floor to ceiling tall pantry cabinet for display and extra storage to match the new open shelving.
Counter tops were changed into quartz, with a coordinating subway tile backsplash we “stack” slayed for a unique design. We mixed metals in this space a long with the bathroom going with black matte faucets and brass lighting.
The layout, appliances and cabinetry all stayed the same, keeping the cost of this project very reasonable!
We love the way this kitchen refresh turned out!
Kitchen Before and After
The Mountain House Exterior Refresh - Before / The Design / After
The right design and execution can transform the look of your home!
All design comes from great inspiration! Here was some inspiration photos from our Exterior Design
Explore The Design
This Project’s Partners
General Construction: C + C Peace Contracting
Cabinetry & Hardware: Dawson Cabinets LTD
Lighting: Park Lighting Edmonton
Kitchen and Bathroom Fixtures: EMCO and Ensuite Grande Prairie
Tile: Ingo Floors Grande Prairie
Staging furniture and decor: Urban Barn
Custom window coverings: AM Interiors
Photography & Videography: Melanie Nicole Photography
SHOP URBAN BARN
URBAN BARN’S DECOR PROVIDES THE PERFECT FINISHING TOUCHES TO THIS PROJECT’S SPACES!

