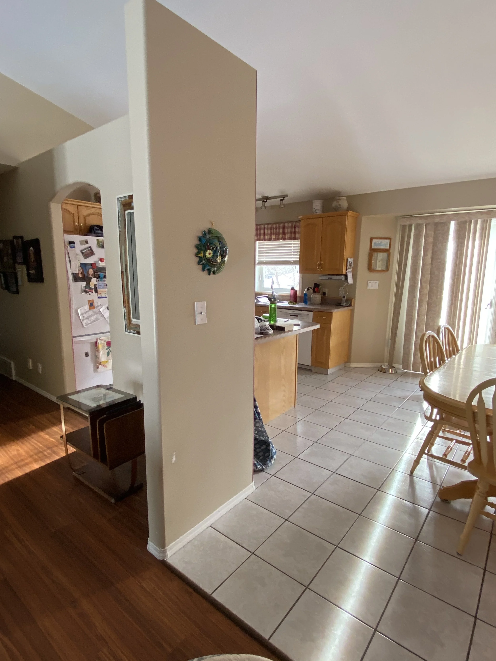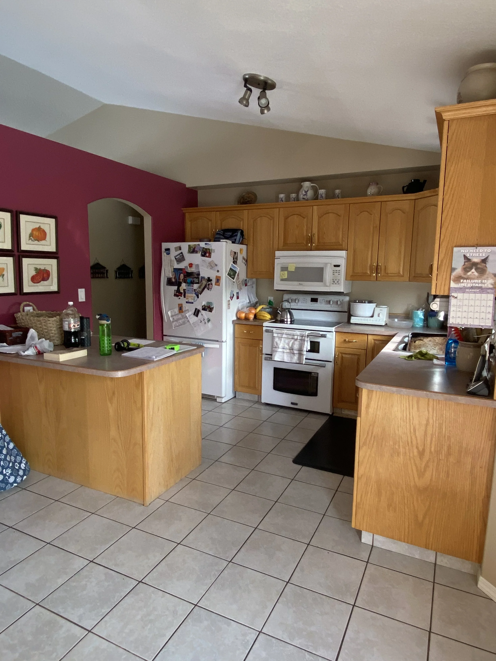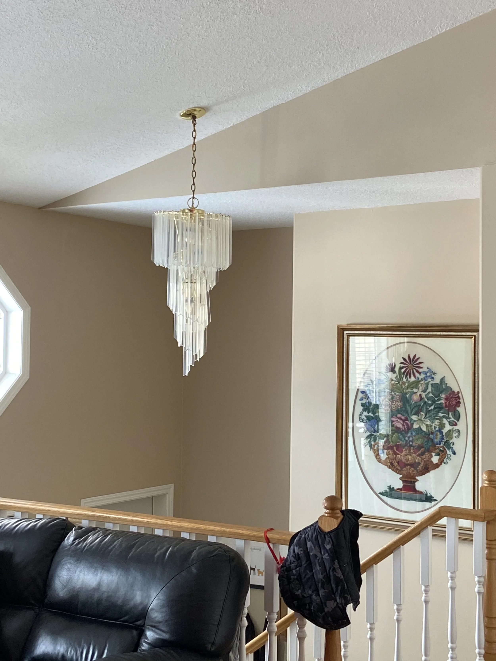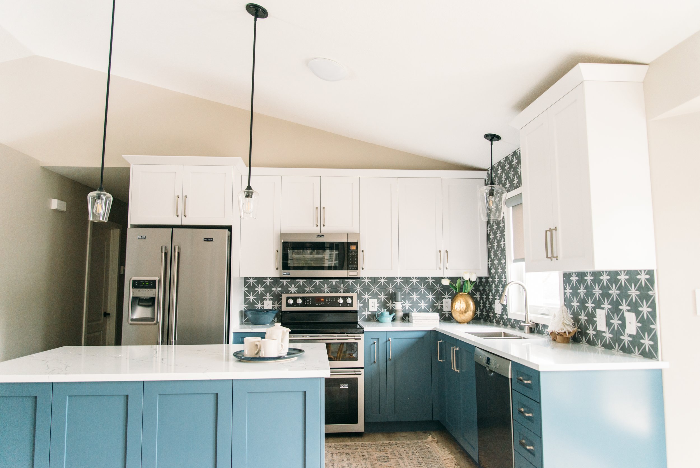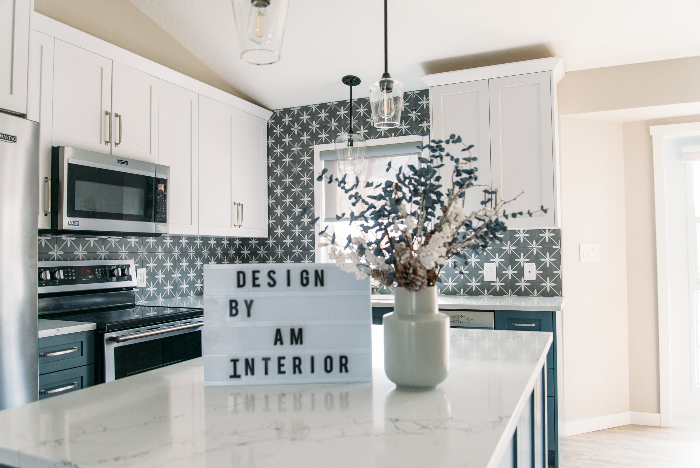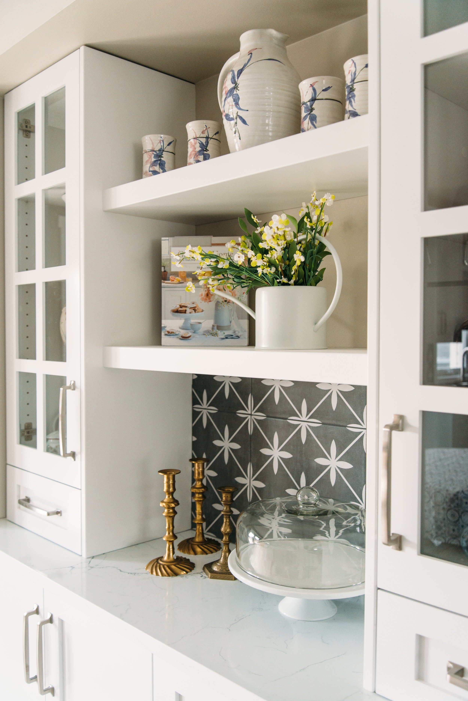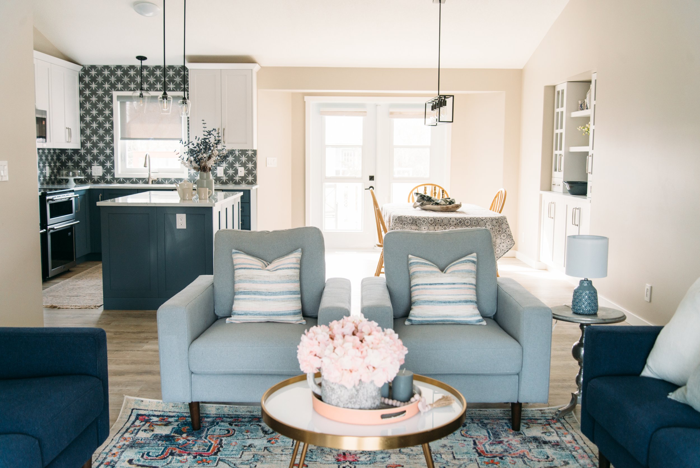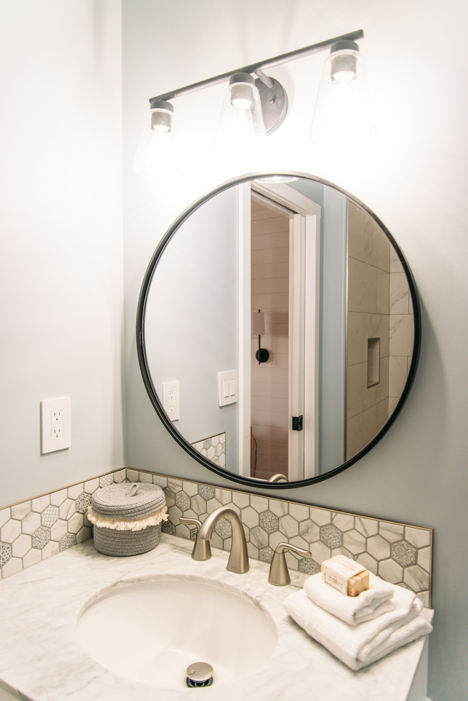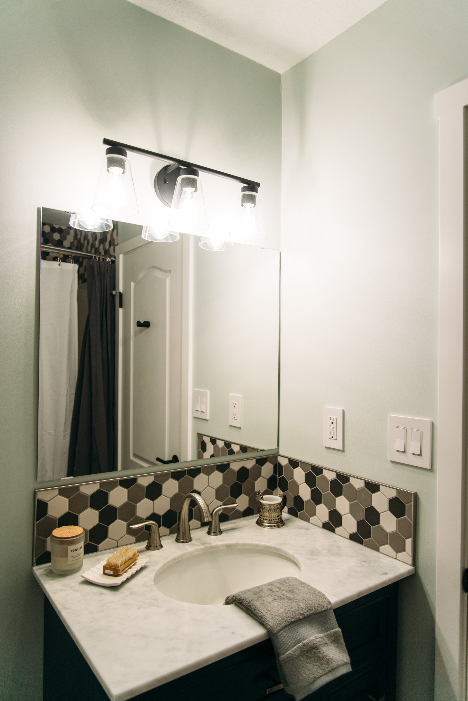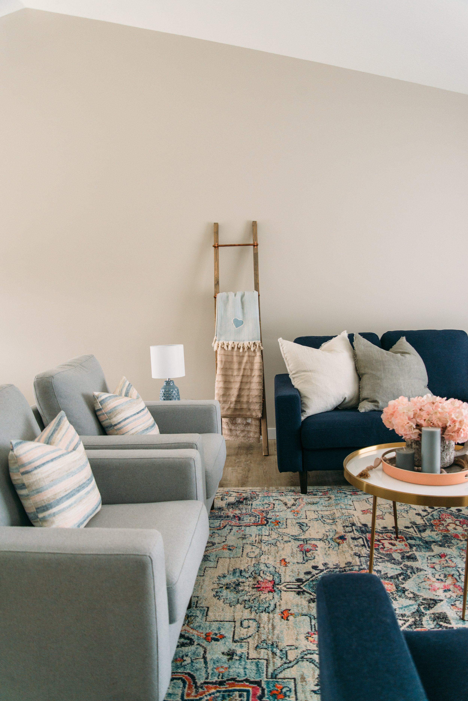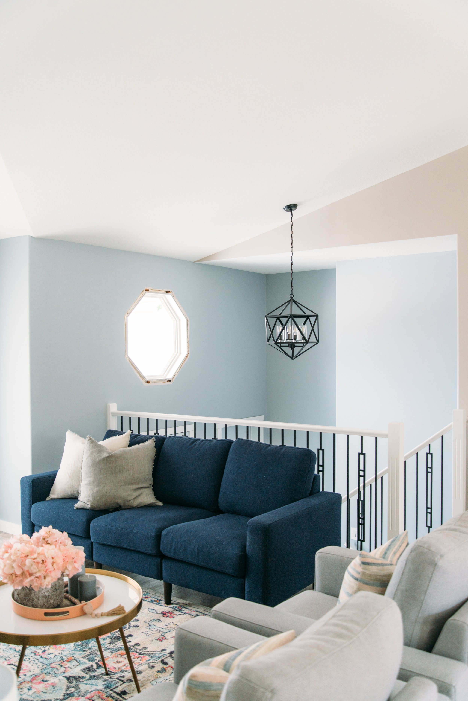PINECREST HOME PROJECT
What a delight it has been working with this couple on their home.
Basement renovation
Main floor overhaul
new interior and exterior doors and windows
new furniture, window coverings and a whole new look
This couple transformed their home into a completely new look! They were so fun to work with and were up for pretty much anything I threw at them.
We began with the Kitchen design which of course is the heart of the home, creating an open concept through the main floor space
we opened up the wall between the kitchen and the hallway creating a fully open concept between the living room dining and kitchen
we created a built in hutch in the dining room
new railing in the entry way
new lighting through out
the client really liked blue, whites and greys so that became the starting point to the design look
CHECK OUT THE BEFORE PICTURES!
BEFORE
AFTER
If you want to know the details of this project check out all the details below!
Hexagon tile for both bathrooms from Top Floors here in Dawson Creek click the link below to check out the tile online
PAINT COLOURS
Ensuite Bathroom and Entry way wall Paint Colour Sherwin Williams Krypton SW6247
Living Room Wall Colour Benjamin Moore Revere Pewter HC-172
Main Bathroom Wall Colour Sherwin Williams Sea Salt
Furniture Pieces, Bathroom aAccents & Lights
ALL WORK MATERIALS & DESIGN & DECOR COMPLETED BY:


