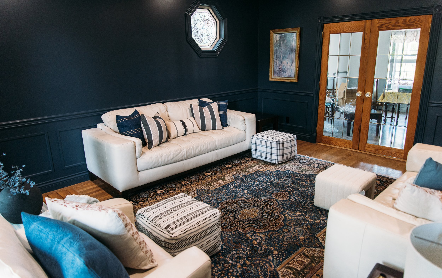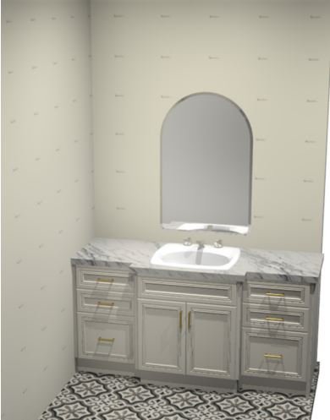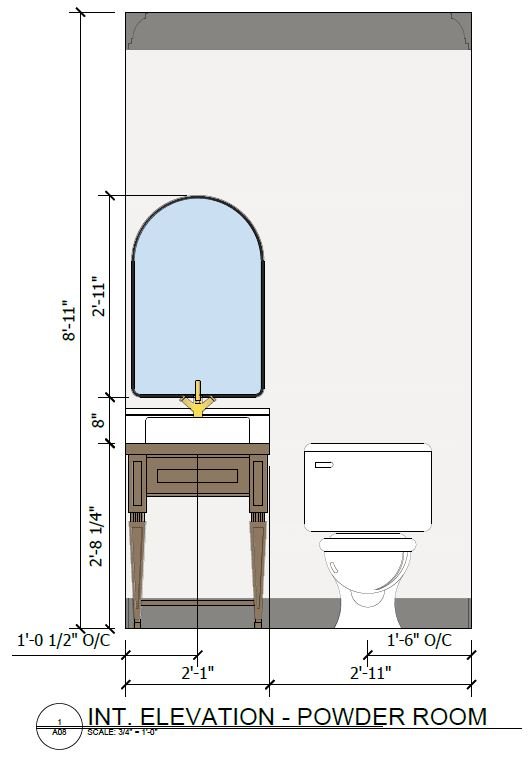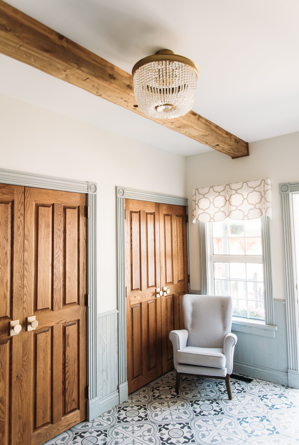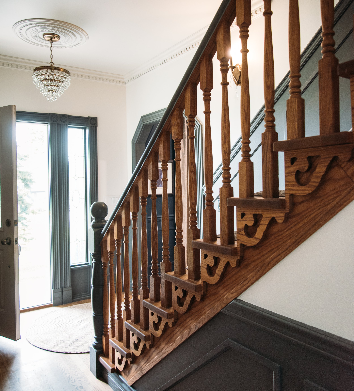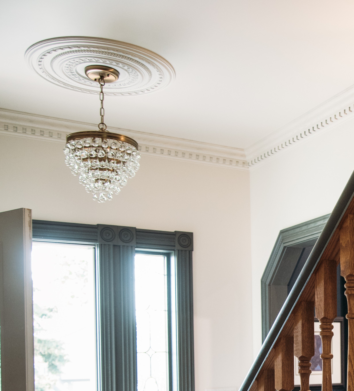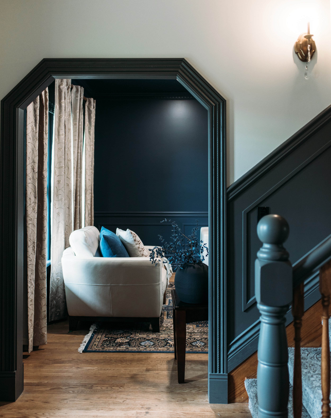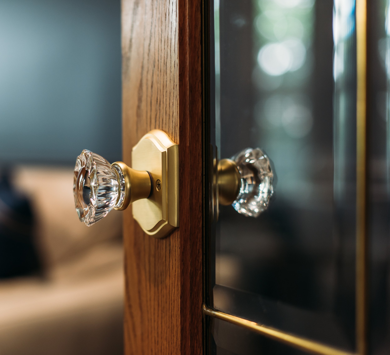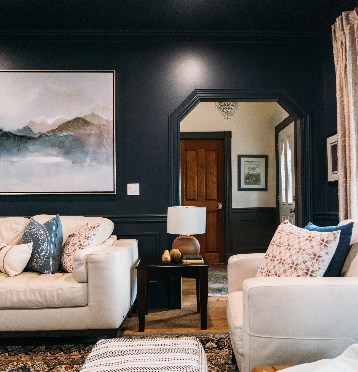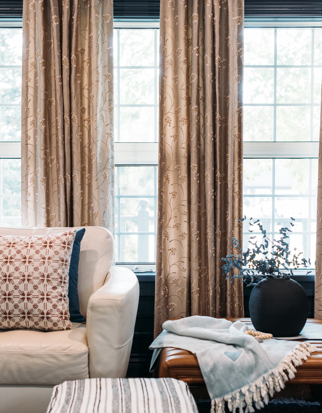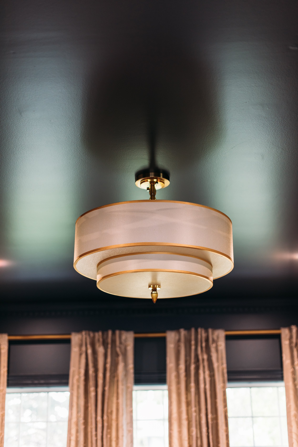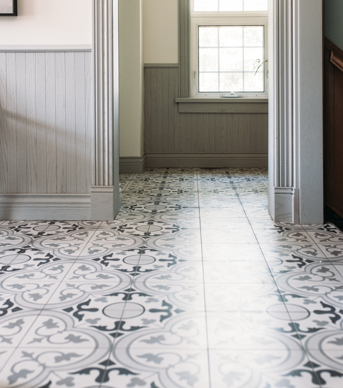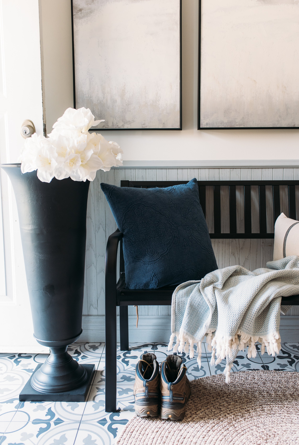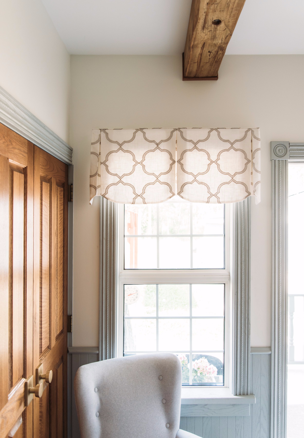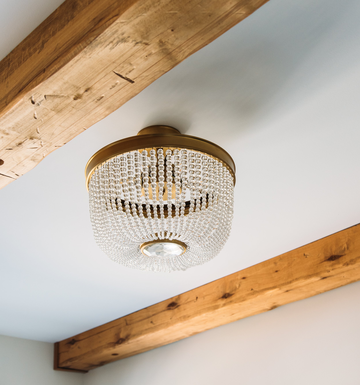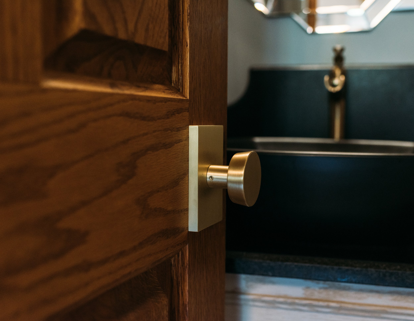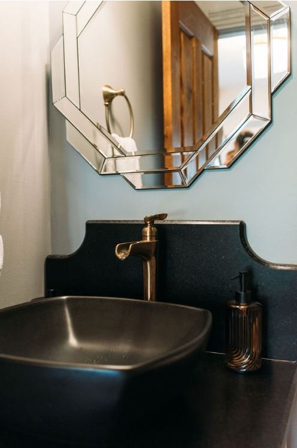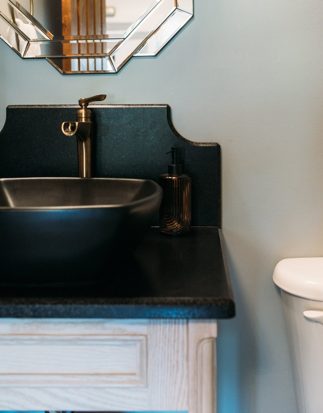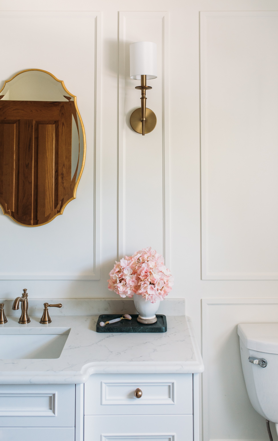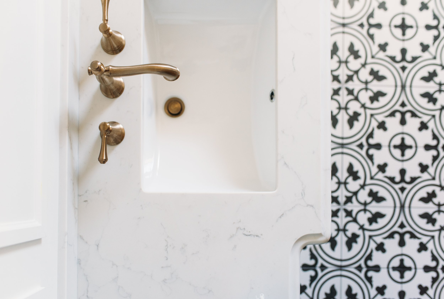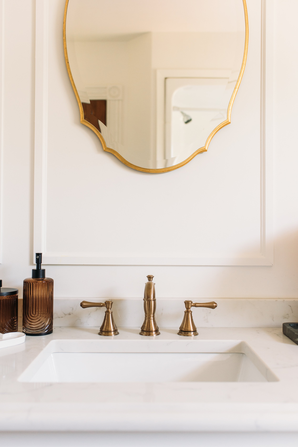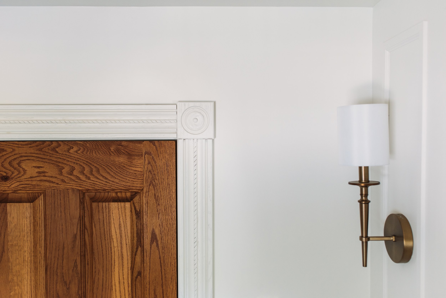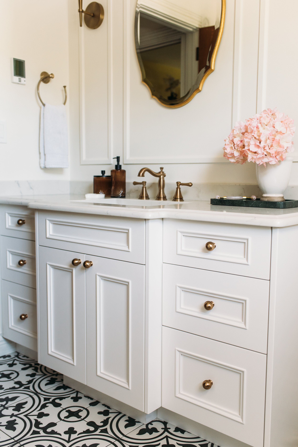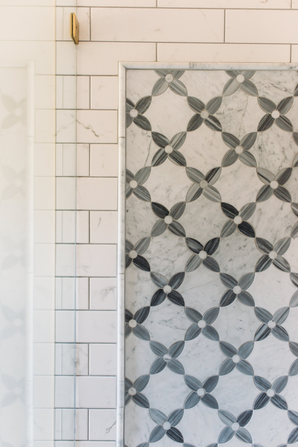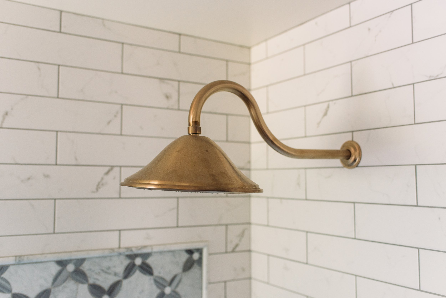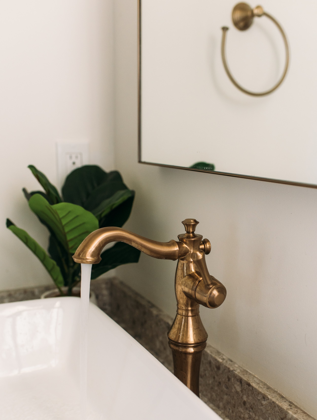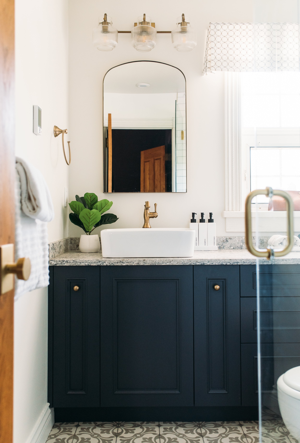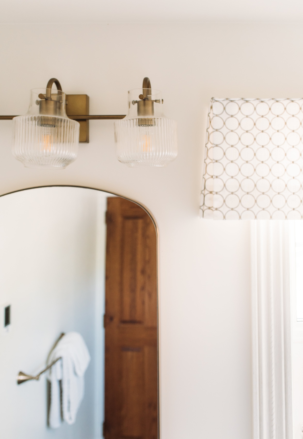The Doll-House Project
The air is cooling, and nature’s greens are slowly turning yellow. Just as Dawson Creek’s natural landscape is changing every season… so is the city’s residential spaces .
In the Victorian Era, doll houses were created and displayed as idealized interiors complete with detailed furnishings and accessories. These hand-built “doll house” cabinets were filled with architectural details, miniature household items and art and were solely intended for adults!
Living Room before…
We said goodbye to the 80’s wallpaper and we aren’t sad about it!
The living room is where I went all in with the vision. We needed a space for adults to visit have a glass of wine in the evening or read a book in the morning. We transformed this space with the dark very dramatic colour. Painting all the trim, walls and even the ceiling!! Adding a statement of luxury in the lighting and usable wall space for them to hang art! This is one of my favourite rooms of the house now!
Staircase before… … and after!
… and after!
While the entry and staircase impress guests with millwork and elegant finishes, you will notice the wallpaper from the Inspiration Board did not make it into the design! Sometimes the design gods are not on your side, and we could not get any stock on the wallpaper we chose and could not find anything as good. Maybe one day the walls will see wallpaper again but for now we are enjoying the simplicity of the space!
The three bathrooms in this home were begging for an update…
and our team took on the challenge!
Main Bathroom Design
We transformed each bathroom with its own unique colour and style. Sticking to a consistent look, integrating detail through wainscoting, cabinetry and floor design. This detail shows it self through the entire house.
Powder Room Design
The half-bath right off the back entry challenged us. I wanted the space to be unique in its own way with the same small details that all of the other bathrooms had. We feel it turned out perfectly the faucet is my favourite part!
When a home was built in a very particular style the idea is not to remove all of the authentic design, what I love to do is enhance all of its natural and original design features to aid in the remodelling and design of the home. Instead of removing all of the original wood we painted some of it and left some as a feature in the space. Updating lighting, door handles, and window coverings creates a look that stays true to its original design.
Mud Room before… … and after!
all the details
The partners of this project are what made this idea come to life!
Project Partners:
CONSTRUCTION: Oak Bank Carpentry
TILING: Kerma Contracting
CABINETRY: Dawson Cabinets Ltd.
SINKS AND COUNTERS: Stonewerx
STAGING: AM Interior Design
Material Sources:
LIGHTING: Park Lighting Edmonton
TILE / CARPET : Top Floors and Design Dawson Creek and Ingo Floors Grande Prairie
DECOR: Urban Barn Grande Prairie
WINDOW COVERINGS: AM Interiors
BATHROOM FIXTURES: Emco and Ensuites Grande Prairie
We had so much fun using Urban Barn for the first time for our project staging.
Check out all of these products and home decor goods on their website!







