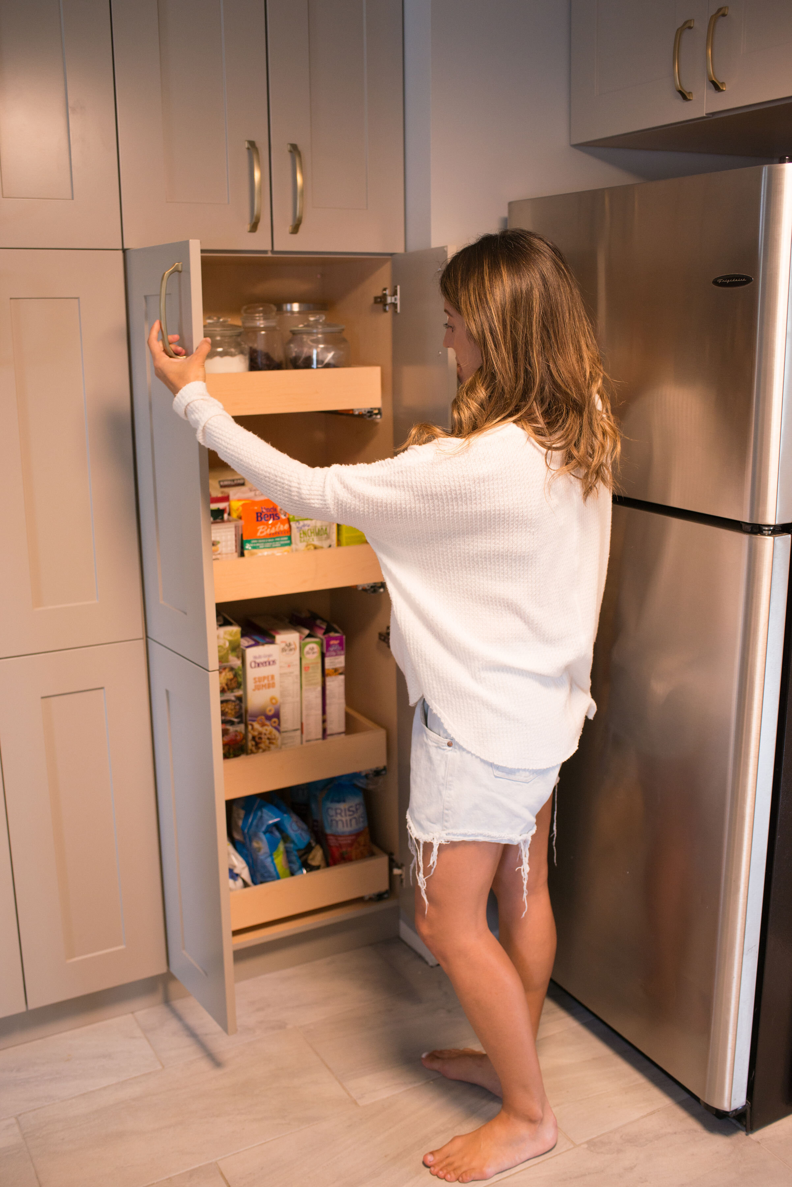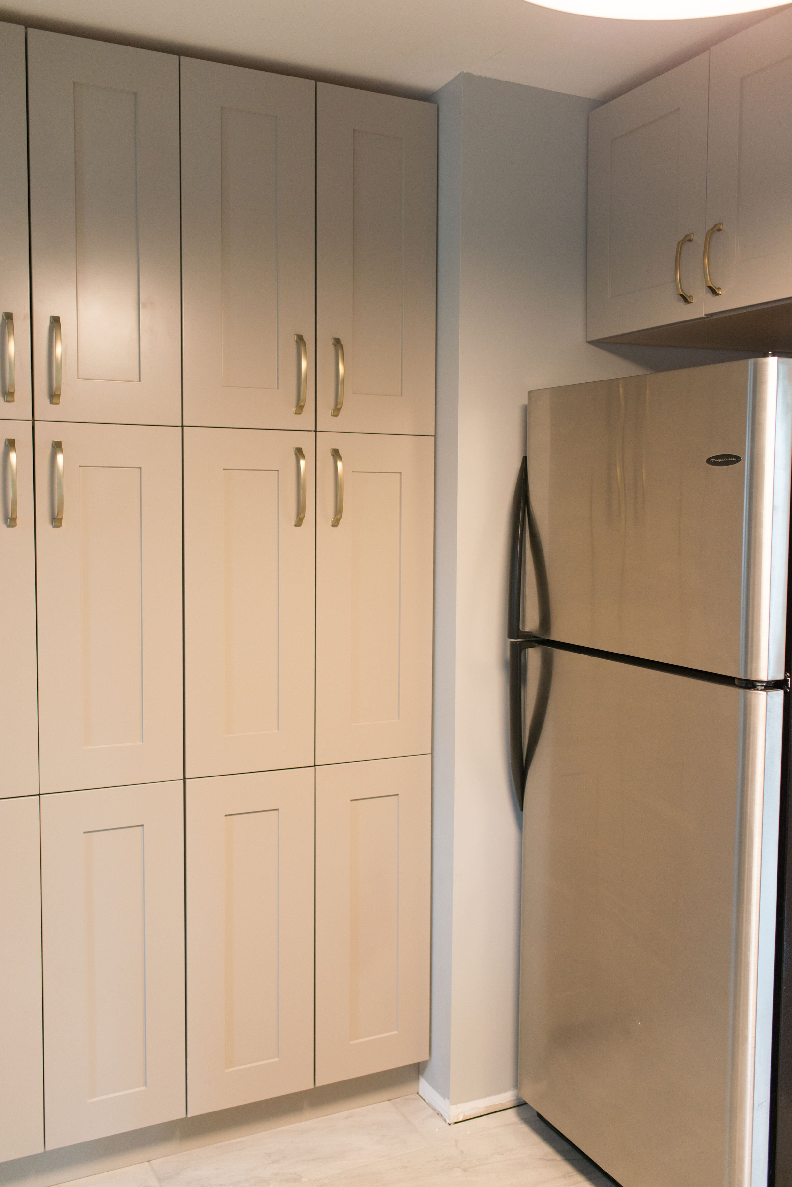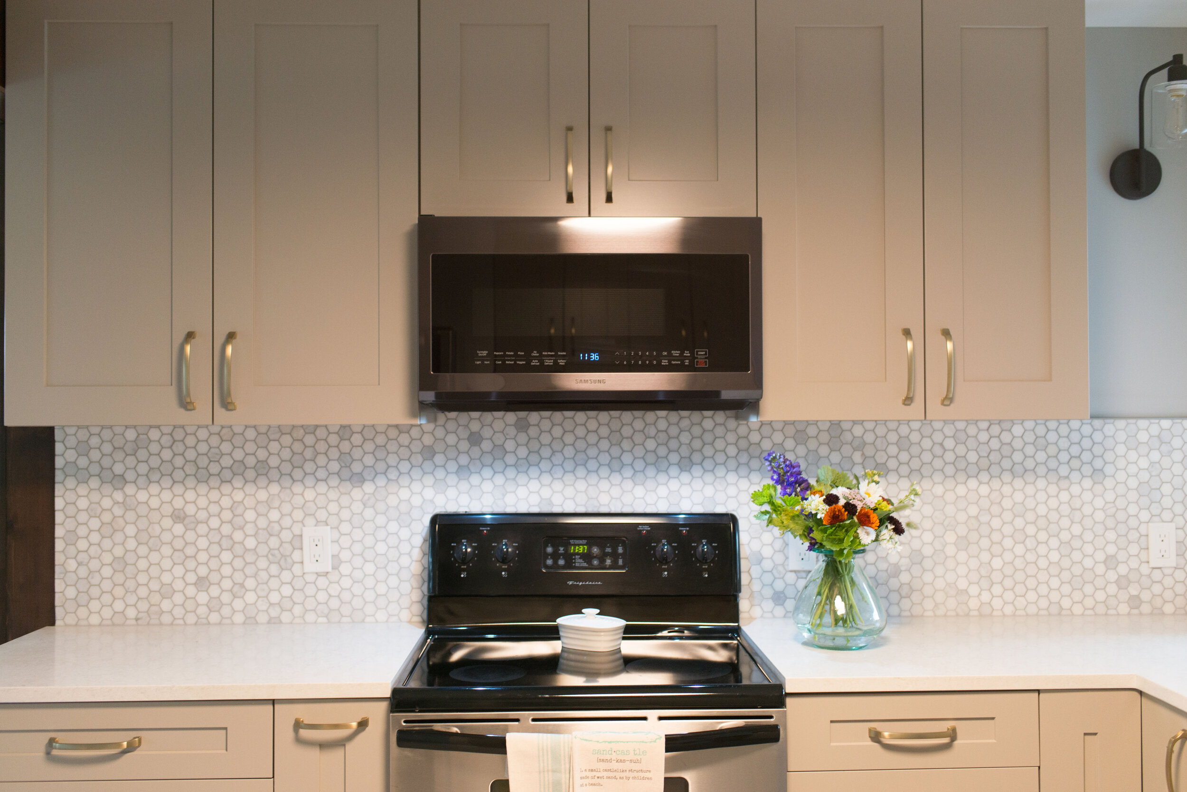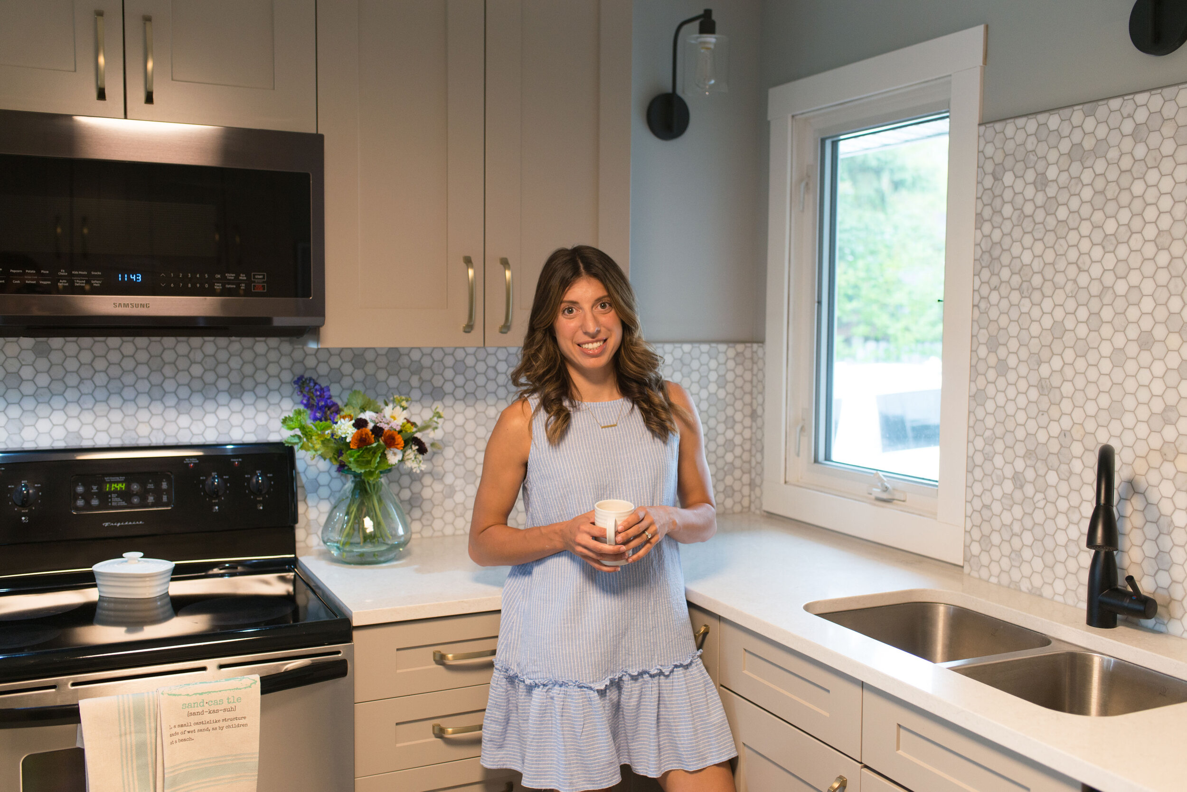Kitchen Design by Alison Morgan & Dawson Cabinets
This kitchen was a challenge, like many old homes the walls were up, the kitchen itself is very small and the functional storage was slim to none. This kitchen also acted as a transitional space, meaning you have to walk through the kitchen to get to the downstairs, and out into the backyard. Now at this point we weren’t willing to completely redesign the upstairs so the kitchen stayed where it was but we used every inch of what we could for functional kitchen storage without breaking the bank.
We were able to close in a small corner that entered in one of the two ways to get to the upstairs bedrooms to create a much needed pantry wall, four feet of floor to ceiling panty equipped with roll out storage.
By closing in that small corner in the kitchen we were also able to relocate the fridge into a more “built in” space with storage above right beside the enclosed furnace ducting we really wanted to hide (another pain design challenge with older homes).
Once the Fridge moved we were able to gain an entire wall of counter space with the stove located in the centre for plenty of food prep on either side. We installed a microwave hood range overtop the stove for another space saving solution.
In this kitchen the window is located in the corner of the kitchen, which is where the sink used to be. Generally a window over a sink is the most common however a corner sink eats up a lot of cabinet space, so we reconfigured that area put the sink on the north wall and installed open shelving instead of cabinets for more of a feature in the kitchen. This is where we added wall sconces, and a hexagon mosaic tile 2/3’s of the way up the wall to accommodate the open shelving placement.
In the cabinetry we ordered a spice rack pull out located conveniently beside the stove. This small cabinet is so handy for seeing all your spices instead of riffling through a shelf in a cabinet.
We also added a super susan in the corner cabinet - this is the new lazy susan you may currently have in your kitchen. It spins and pulls out and up for easy access instead of reaching to the back of the cabinet.
Finally we decided to do tall cabinets which gives you extra shelf space for those small appliances or serving platters that only get used on the holidays.
What inspired me for the design of this kitchen? Well Grey’s are in right? RIGHT! So are white and monochromatic kitchens….Although bold jewel tone colours are coming back, like deep blues and deep greens ( which i am so excited about).
ANYWAYS , although trends always play a factor in design decisions it is a small part of the big picture. Big islands, white cabinetry, rock counter tops are all IN right now but what plays the biggest factor in your renovation should be the home itself and its surroundings.
This home has some original characteristics that we fell in love with and wanted to keep consistent. For example the hardwood floors, and the more formal dining room. I wanted to play off of these traditional looks and did so by using a traditional yet modern style cabinetry, a shaker style. The cabinet colour is a “greyeige” so more on the warmer side, and the pulls have a traditional curved look instead of the more modern straight rectangular style.
I went with a very small hexagon backsplash which again, is a traditional pattern and used a more modern but soft colour. Flooring is a 24x24 tile with a mixer of light and dark grey tones to help tie the cabinetry colour, backsplash, counter top and wall colour together.
The counter top came from Stonewerx in Dawson Creek it is a quartz Ceaser Stone product and the colour is not white but again a mix of warm grey tones. The kitchen also features an under mount sink, I had an under mount sink in our last house, what’s you have it there is no turning back. The cleaning process, whipping counters and crumbs into the sink is just on a whole new level….LOL
We have matte black lighting fixtures throughout the home so we stayed with that finish for our lighting choice. I went with wall sconces for an extra design feature because we did not feature an island in this kitchen with pendants and I liked this option for this particular kitchen.
I was originally going to do laminate counter tops and when it came to making my decision the extra bit the quartz cost was worth it. I wanted something subtle and understated and this was the perfect match.
There should always be areas where you save and a splurge or two. The backsplash was my splurge and I think it takes this kitchen from good to great in terms of appeal.
The lighting and tile came from Canadian tire and Home Depot, these were decisions made based on availability at the time. This also plays a large factor in the end decision and more often then not in a small northern town it is hard to have the availability of many options and quantity needed at your local stores. Sometimes Im able to find just the right thing and sometimes Im not.
I had many local businesses help us complete this project not to mention many family members and we are so grateful.
Thank you to:
Brad Johnson with Dawson Cabinets Ltd ( Cabinets supply )
Matija Andrejas - Kerma Contracting ( Tiling )
Lioel Squires and Team - Squires Wires
Matt Hessleman - Stonewerx
My husband, my father in law, and my Dad
…and my mother for helping on the back end with the organizing and it truly does take a village!
Want to Know Specifics? Here are the SPECS
Cabinet Style and Colour - Kitchen Craft Cabinets supplied by Dawson Cabinets Ltd
Style - Shaker
Colour - Nimbus
Counter Top / under mount sink - Ceaser Stone Quartz; Misty Carrera 4141 supplied and installed by Stonewerx
Tile Backsplash - Home Depot; Greecian white mini hexagon polished marble
Tile Flooring - Home Depot
Lighting - Canadain Tire Home Series
Paint Colour - Benjamin Moore Paint - Metropolitan AF - 690
Microwave Hood Range - City Furniture Dawson Creek; Samsung Professional series ( black stainless)









